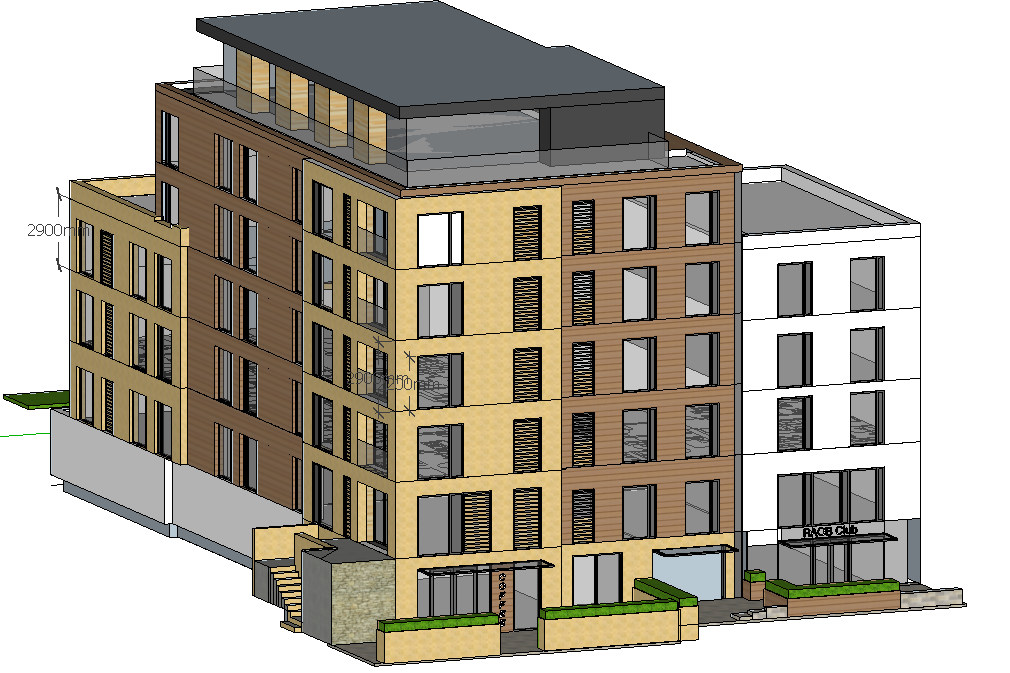


Development
Development of 66 student residential apartments and 225m2 of commercial space required to achieve 15% reduction in CO2 emissions according to Plymouth City Council policy CS20.
Problems
– 15% reduction in CO2 requirement using Low Zero Carbon Technologies following Plymouth City Council Policy CS20)
– Requirement to ensure future connection to district heat main when available
– HVAC and service requirements for mixed use commercial and student accommodation.
– Client requirement for grid supplied conventional domestic gas central heating and hot water
– Limited space for conventional Low Zero Technologies
– Consultation to understand direction of travel in achieving CO2 emissions targets.
Services
– High level consideraton of design and materials to establish fabric energy efficiencies
– Delivery of feasibility study for Low Zero Carbon Technologies
– IES/SBEM 2012 modeling to esatabilsh compliance
– IES/Radiance used for potential overheating risk
– SAP 2012 calculations for residential elements in study
Results
– Preliminary energy modelling and compliance testing under IES ModelIT/SBEM 2012 /Apache/Radiance and SAP 2013
– Delivery of highly energy efficient residential and commercial spaces maximising Fabric Energy Efficiency in external elements detailing to establish very low energy demand baseline
– Low levels of heat loss through major junctions (using Accredited Construction Details)
– Consideration of glazing strategy to each elevation – Initial specification ensured low heat loss with reductions in solar gain and noise potential.
– Heating and Hot water strategy using natural gas and flue gas heat recovery.
– High efficiency, low loss, heating and hot water distribution systems.
– Maximal use of Power Factor Correction equipment
– Cost efficient, low output initial Internal Lighting design strategy to further reduce energy consumption
– Minimised use of Roof mounted Photovoltaic to 175m2
Project Details
Delivery
May 2016 – Ongoing
Client
Hand Drawn Home Architects
Location
North Hill, Plymouth, Devon
Stakeholders
Pillar Land Securities Ltd
Plymouth City Council
FURTHER DETAILS
High levels of Fabric Energy efficiency with the use of Accredited Construction Details and reasonable Air Permeability rates with natural ventilation
Summary of Building Fabric Standards above Part L 1A and Part L2A 2013 Building Regulations limiting requirements
| Element | Part L1A New
(W/m2K) |
Part L2A New Extension
(W/m2K) |
||
| Walls
Intermediate Walls |
0.15
0.15 |
0.15 -0.26
0.15 -0.22 |
||
| Roof | 0.12 | 0.12-0.15 | ||
| Ground floor | 0.12 | 0.12 | ||
| Glazing | 1.0-1.4 | 1.0 -1.4 | ||
| Air Permeability (m3/m2hr @ 50pa)
Thermal Bridges (Y values) Thermal Mass Parameter |
4
ACDs* ACDs |
5
ACDs ACDs |
||
9,874 kg CO2 of regulated energy and approximately 1,773 kg CO2 from unregulated energy use across the development.
CO2 emissions reduction requirement for the proposed development of 41 North Hill, Plymouth
| Use | Heated Floor Space (GIFA) m2 | Building Emissions Rate (DER) kgCO2/m2 | Total Emissions kgCO2/year |
| Residential | 1995 | 21.9 | 43,690 |
| Commercial | 1124 | 19.7 | 22,142 |
| Regulated Energy | 65,832 | ||
| Unregulated | 3084 | 25.56 | 11,824 |
| TOTAL | 77,656 |
Ready to talk?
If you'd like to talk to us about your project, do get in touch.

