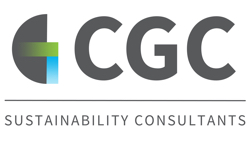As high level communicators, listening to our clients and understanding their needs is paramount. Influencing the process through our negotiations, we establish areas of understanding and flexibility on our client’s behalf.
We deliver support and advice on a variety of energy and sustainability issues such as Energy Efficiency, Consumption and demand data analysis, accuracy of sustainability credentials and impact of emerging legislation and regulations.
Energy and Sustainability Statements
Local Planning Authorities expect new development to show how carbon saving strategies through the use of low carbon building methods and renewable technologies will be implemented, set out in an energy or sustainability statement.
Green Vision Strategy
Green Vision is a powerful consultancy consolidation of all regulatory, legal requirements and best practice research around delivering sustainability and CO2 reductions.
Design Advice
The 2013 Part L Building Regs targets mean compliance is challenging and with additional Fabric Energy Efficiency (FEE) target requirements, “Designing in” the Regulations is critical.
SAP Calculations and EPC’s
Under Part L of Building Regulations all new buildings, including renovations and extensions, need their energy and CO2 emissions to be shown in a SAP calculation before work can commence on site.
Daylight Calculation
Natural light within the home is critical for personal comfort levels and reducing the need for artificial light. Both The Code and Local authorities may expect Daylight Calculations to demonstrate adequate natural light.
Psi Value Calculations for non repeating Thermal Bridging
Thermal bridges occur at junctions in a building where a material with poor insulating properties passes through an insulation system causing a ‘bridge’ for heat to escape (for instance where walls meet). Calculating the Psi Value of a junction may help in your SAP assessment and contribute to a pass.
Home Quality Mark
The Home Quality Mark (HQM) allows homebuyers to differentiate homes based on expected costs, health and well being and the environmental footprint of the house
Air Leakage Testing
A Building requires controlled ventilation but no drafts so internal warmth can’t escape. By testing, any holes or cracks in the building fabric can be fixed to ensure your project complies.
Overheating Building Regulations Part O (TM59)
The 2021 Building Regulations Approved Document O (AD-O) has introduced a requirement to assess and limit the risk of overheating in all new homes. AD-O requires compliance with:
Water Calculations
New dwellings in England and Wales are required to demonstrate water usage of less than 125 litres per person per day. There are even more challenging targets under the Code for Sustainable Homes, where required.
Home User Guides (HUGs)
If you are required to build under any level of the Code for Sustainable Homes, A Home User Guide can provide a useful additional 3 credits.
Acoustic Testing
Party walls and floors in new buildings and conversions need to demonstrate their acoustic performance through pre-completion site testing or by licensing Robust Details to satisfy Part E and Code for Sustainable Homes.
Ready to talk?
If you'd like to talk to us about your project, do get in touch.
