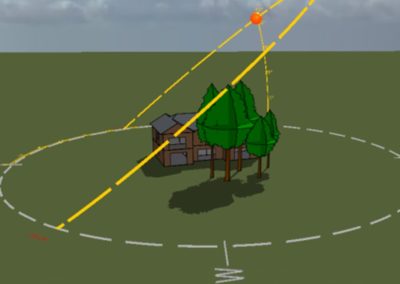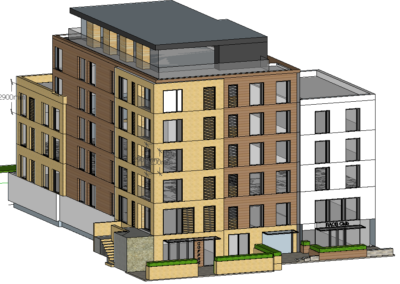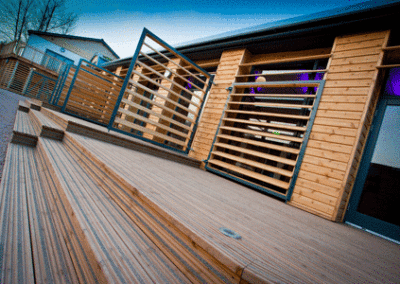Daylight Calculation
Natural light within the home is critical for personal comfort levels and reducing the need for artificial light. BREEAM certification and Local authorities may expect Daylight Calculations to demonstrate adequate natural light.
As we spend 80% of our lives in buildings, it is vital that residents have access to daylight – this can have a profound effect on their health, well being and productivity.
Daylight calculations take into consideration the amount of glazing, room characteristics and the effects of neighbouring buildings and obstructions.
Daylight calculations are detailed in BREEAM under Hea 01 – visual comfort. The aim is to ensure good levels of day lighting (and artificial lighting) to ensure ‘best practice visual performance and comfort’. Under the visual comfort section, 1-2 credits are available for day lighting.
Different types of buildings are identified in BREEAM, with different day lighting requirements. For example a healthcare building requires a day lighting factor of 3%, compared to a living room in a multi-residential building which has a requirement of 1.5%.
Now only relevant for ongoing projects, The Code for Sustainable Homes outlines the requirements for a domestic property as promoting good day lighting for quality of life and to reduce the need to use energy to light the home. It is also required that 80% of the working plane in the kitchen, living room, dining room or home office receives direct light from the sky. The working plane is defined as a “notional surface, typically at about desk or table height, at which daylight factor or the ‘no-sky line’ is calculated or plotted” (Code for Sustainable Homes Technical Guide Nov 2010)
Our calculations are fully compliant with the requirements of Code for Sustainable Homes and BREEAM.
What we can do to help….
Carbon Green can provide daylight Calculations as required by the Code and Local Authorities within two working days.
Associated Projects:
Ready to talk?
If you'd like to talk to us about your project, do get in touch.



